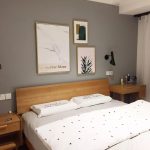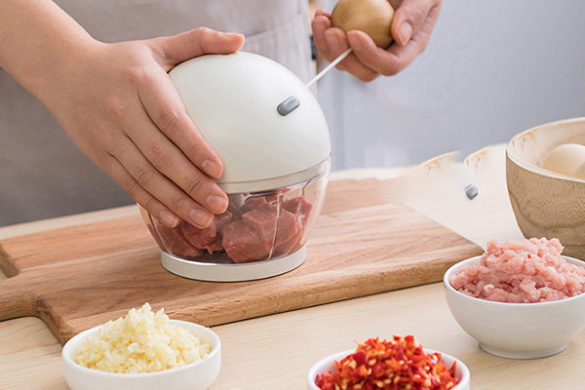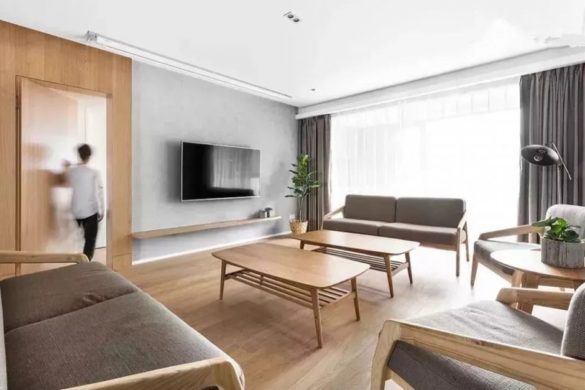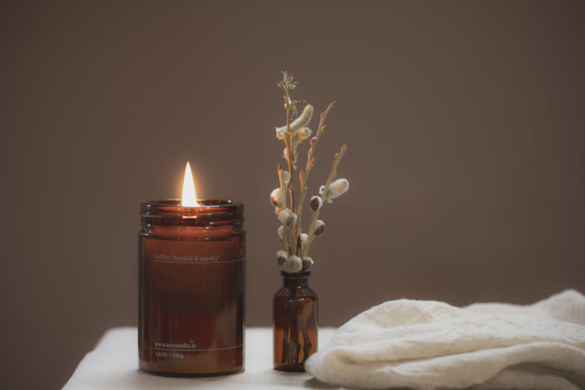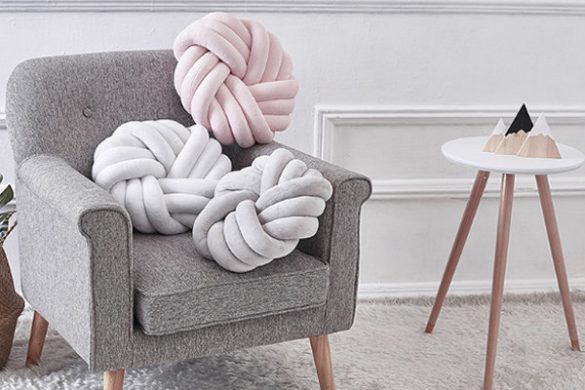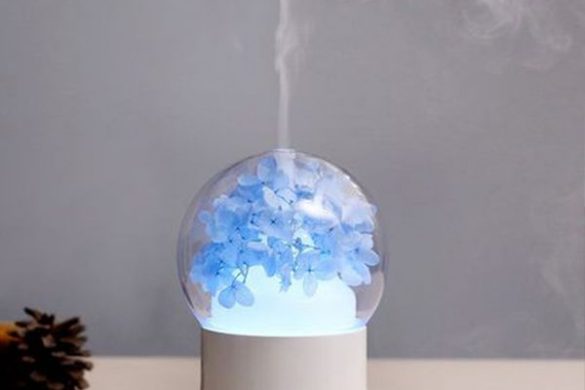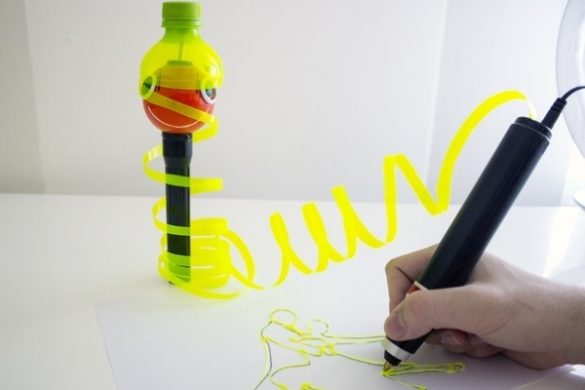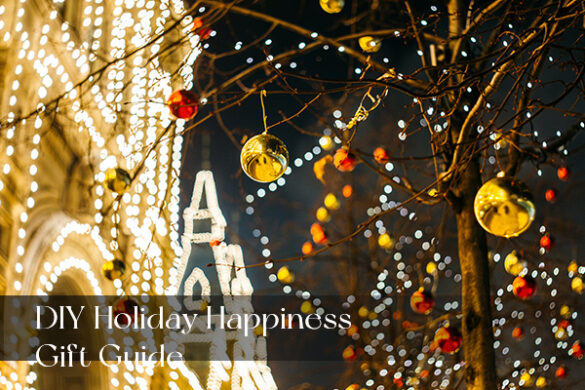
This residential area is 174.57㎡ and designed by ZROBYM architects in Minsk, Belarus. The project is based on a simple style, which is very suitable for many modern families.

After entering the house, through a long corridor, we are greeted by an open living space. All the furniture in sight was black, which is cool and high-end. The modular sofa can also transform into various shapes.

The colorful carpet and blue round coffee table add a pop of color, bringing fun to the whole and making the space not too dull.

A fireplace is set in the protruding part of the wall, and the firewood is piled on the side. The warm flame and the cold black form a sharp contrast in this space.

French windows bring sufficient lighting, so the large areas of black will not cause an occlusive feeling.

The dining table on the side is also very simple, and the huge chandelier like a hat brim above showcases minimalist elegance.


The long kitchen countertop is close to the window, and the beautiful scenery outside the window is panoramic. The large storage space provides convenience for storage.


The master bedroom is located on the side of the living room, and is also dominated by dark tones.

The black soft-packed background wall gives a warm feeling. The nightstand and the bedside lamp continue the simple theme.

The green plants bring vitality to the bedroom, while the brown circular mirror reflects the indoor scene, which brings science fiction vibes.

The floor lamp creates a hazy light effect by reflecting the light off the wall, and the dusty pink single chair is stable and playful.

The owner’s bathroom has a huge contrast with the rest of the house. The use of white color is very fresh, while the large mirror doubles the visual space.



The shower and the toilet are separated from each other by a glass wall. The mirror against the wall is also a sliding door, behind which there is also a walk-in cloakroom.

The design of the children’s room is bright, and the bright yellow furniture is very lively. The bed looks as if it’s embedded in the closet and it’s closed on three sides to make the child feel safer.

The integrated bookshelf and wardrobe provide ample storage space. The round plush rug pairs well with the low sofa, providing a place for parents and children to read and play together.


Design: ZROBYM architects
Area: 174.57㎡


