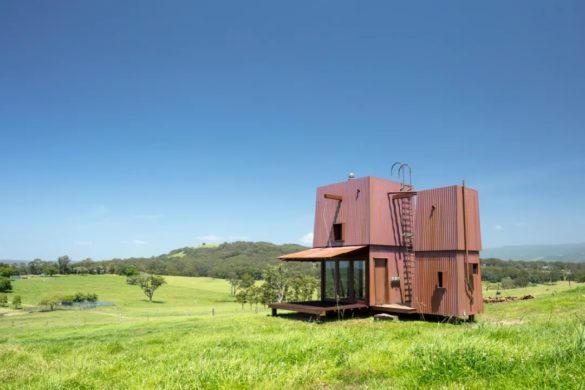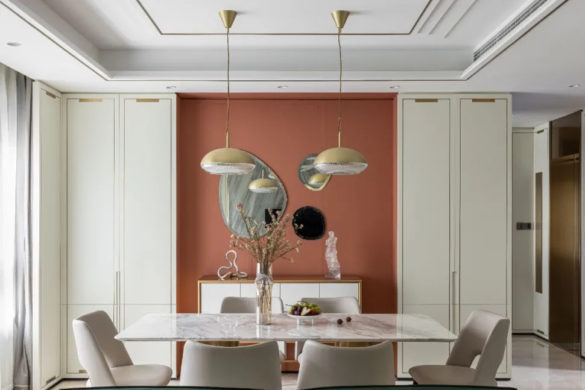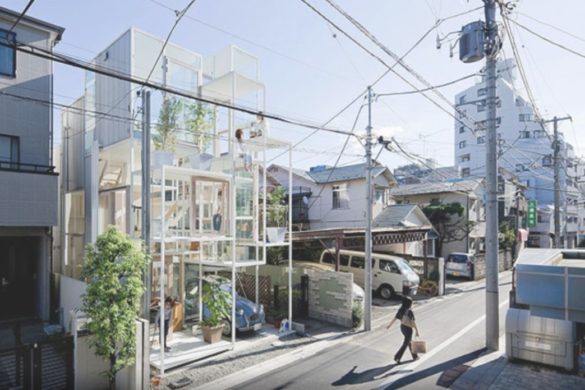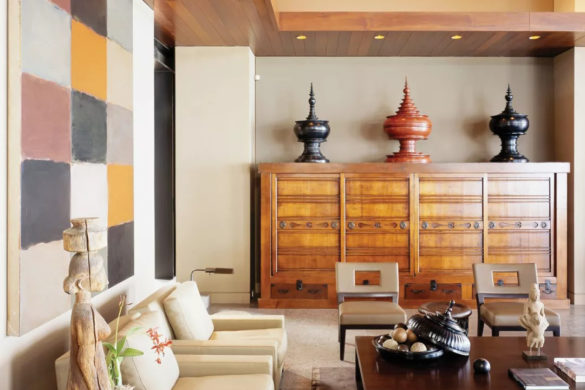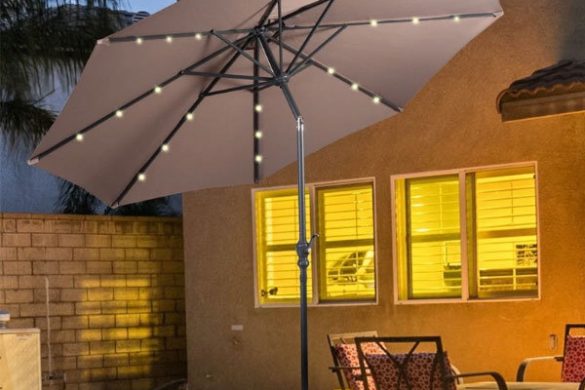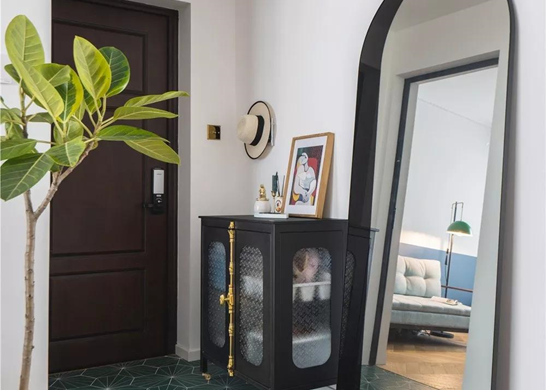
This private house in Kaunas, Lithuania was built by the local studio 3DMstudio. The designer adopts various simple and elegant materials, and multi-layer textures to jointly create a modern and simple interior space with a unique plain aesthetic.

Once you enter the door, you can see the hallway, dining room, and kitchen. There is no physical obstruction among the three areas. Only concrete floor tiles with different ground textures are used to divide the space. An elegant mirrored glass shoe cabinet is installed on the right side of the entrance, which is integrated with the wall cabinet of the dining room and kitchen. The joint place is slightly separated by the shelf where artworks are placed. A row of energy-saving lamps on the top of the white ceiling emits soft light, bringing a warm and pleasant vibe.

The biggest feature of the kitchen space is the hidden design of the folding cabinet doors. When not in use, all cabinet doors can be closed to make the overall space tidy and uniform. When opened, you can see the internal fair-faced concrete veneer, and the edge is installed with ring-shaped hidden warm light, which is harmonious and relaxing.

The light-colored wood grain plank tabletop is connected with the fair-faced concrete kitchen island, forming a sharp contrast between the two parts. Coupled with the minimalist linear chandelier above the island and the dining table, the overall design is cool.

The TV background wall in the living room has three levels, namely, fair-faced concrete texture board, wood grain board, and long stove cabinet. Hidden lights are also installed on both sides, with a gentle texture, which is more eye-catching against the white wall.

Surrounding the simple double-layer coffee table in the middle, dark gray chaise lounge pairs well with the light gray single sofa. The ball glass pendant lights on the ceiling, together with the round stone pattern carpet and dark gray hanging paintings, make the overall vibe harmonious and elegant.

The bedroom is dominated by colors of black, white, and gray. Two mirrors are installed in the corner of the bed, between which the stylish and simple white ball decoration chandelier is hung, and the ground is covered with gentle herringbone wood grain tiles. Against the hidden lights behind the headboard at night, the whole space is filled with rich layers of space and exquisite details.

The desk area in front of the floor-to-ceiling windows is full of sunlight, with an artistic circular chandelier above, bringing a sense of tranquility and security.


The TV background wall is composed of a white wall and a fair-faced concrete panel, of which the fine and rough texture contrast sharply. There is a vertical hidden light at the junction of the two parts, which highlights the spatial level.

The headboard and background wall of the second bedroom are respectively set with horizontal and vertical gray three-dimensional striped cushions, forming a soft-hard and dark-light contrast against the white wall.

The decorative small ball lamps pair well with the geometric bedside table, and the soft light brings a soft and warm feeling.

The walk-in closet is clearly divided into four-layer partitions, including a shoe storage layer, drawer layer, clothes hanging layer, and top storage layer, making the overall layout both compact and practical.

The bathroom adopts fair-faced concrete vanity tops, with wood grain plank storage cabinets below, creating a warm color scheme.

The shower room is partitioned by dark glass to realize the separation of dry and wet, and the protruding wainscot is used for storage to increase the space utilization rate.

The entire floor of the secondary bathroom uses fair-faced concrete finishing material, which extends to the washstand and part of the wall. The black long strip decorative lamp on one side, together with the finishing touch of the local lighting, highlight the spatial texture.


Location: Kaunas, Lithuania
Studio: 3DMStudio
Year: 2020





