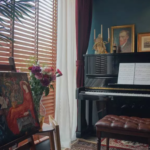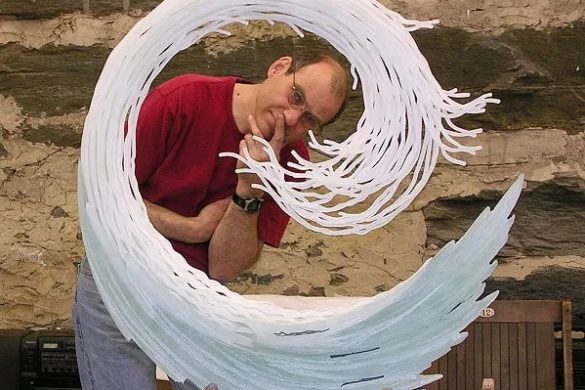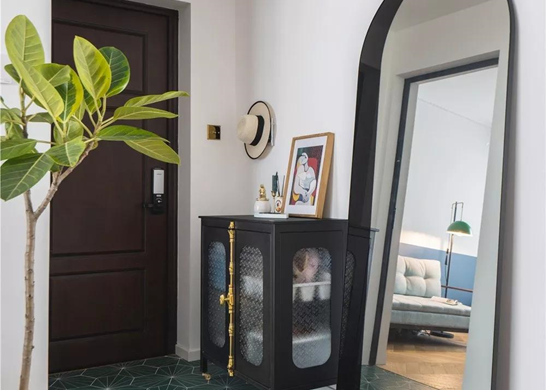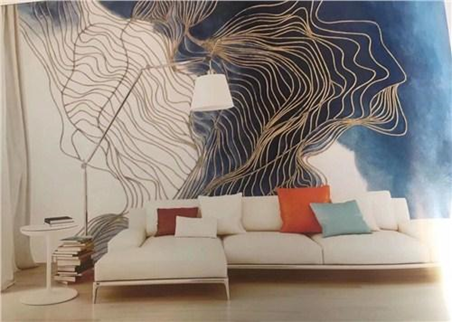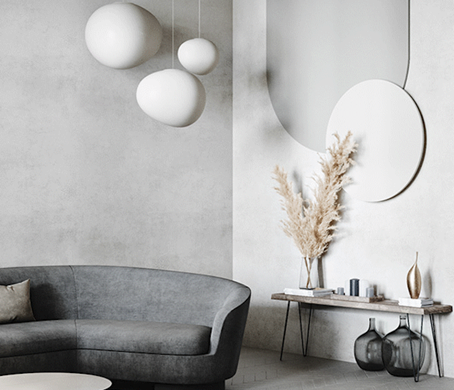The two detached villas shared with you today are well designed throughout including everything from the structure, color scheme and lighting, to every small part and decoration. Let’s scroll down to have a look!
Balwyn

Designed by Chris Manton (Jam Architects), this villa named “Balwyn” is located in the suburbs of Victoria, Australia, covering an area of 384 square meters. The entire building’s façade is irregularly shaped, combining bricks, steel, and wood to reflect the diversity and layering concept of design. The whole project is expected to be completed in 2022, with a starting price of approximately US$1.89 million.

The villa consists of a living room, kitchen, dining room, 3 bedrooms, 3 bathrooms, and 2 garages.

The overall design of the living room reflects an elegant vibe. The floor-to-ceiling windows occupying two walls not only ensure the indoor lighting and ventilation, but also introduce the outdoor green plants into the interior, making it the most beautiful and lively background. Whether you are napping by the fireplace or reading a book on the sofa, you can enjoy the beautiful greenery when you look up.

Adjacent to the living room is the dining room, where the marble dining table is full of texture, with 2 dining chairs placed on the left and right to form visual symmetry. Coupled with hanging paintings and green plant decorations, the whole space is filled with a sense of calm life.

The open-plan kitchen adopts fully customized cabinets combined with high-end appliances like refrigerators and ovens. Light strips are installed under each wall cabinet and partition to avoid a blind spot of light, which is more convenient for kitchen work.

The thermostatic wine cabinet embedded under the island platform not only saves space but also has practical functions.

There is a walk-in dressing room by the entrance of the bedroom, which not only meets the dressing needs of the hostess, but it also has different sizes of storage space to classify and organize various clothes. Thus, the overall planning improves the utilization of space in a perfect way.

Large floor-to-ceiling windows are connected to the balcony, ensuring light and ventilation while also providing an extremely panoramic view.

The custom-made wash basin in the bathroom has strong functionality, with double basins and towel racks on both sides. For ease of use, the installation direction of the faucet has also been adjusted accordingly. The mirror cabinet above meets the needs of both mirror and storage.The thickness of the wainscot can be used for storage.

The thickness of the wainscot can be used for storage.

The villa also comes with a courtyard filled with greenery, where two chairs, side tables, and a grill are placed.

The garage is located on the basement level, where there is ample space for parking two cars at the same time, and storing bicycles, surfboards, or some sundry.

Ascot Place
This townhouse project, designed by John Gurry and named “Ascot Place”, has 3 suites and is expected to be completed in 2023, with a starting price of approximately US$920,000.

Hand-drawn sketch
Ascot Place is located at 9A NEWSOM Street, Victoria, Australia. It is in a great location, just 15 minutes from the city center, with schools and major shopping malls, restaurants, cafes, bars and more nearby. There are also many public transport options for commuting, making it a very convenient place to live.

The facade of the building is like multiple rectangular modules stacking together, full of geometric beauty. The integration of a large amount of greenery around the building creates a natural and comfortable living vibe, and also brings an artistic effect of light and shadow.

Each villa has 3 floors and includes open living spaces, 3 bedrooms, entertainment areas, garage, backyard, and rooftop. Sustainable energy technologies, such as solar hot water systems, energy-efficient appliances, and rainwater harvesting systems, are used to ensure an uninterrupted energy supply and reduce environmental pollution to reach zero-emission.

Cutaway view
The living room adopts insulation materials, for instance, the double-layer sliding doors have thermal regulation and noise reduction, allowing the room to maintain a constant temperature all year round. It is cool in summer and warm in winter, while also reducing electrical energy consumption.


The kitchen is dominated by a minimalist style, with a fresh and natural color scheme. There are many subtle and considerate details in this space, such as the water-saving faucet that can reduce the overall daily water consumption. The design of the bookshelf inserted under the island platform is also creative and novel.

The natural texture of marble and wood finishes brings a natural and comfortable visual sense.

The low-saturation bedroom color scheme creates a uniquely relaxing and cozy vibe under the sunlight.

The storage cabinet on the wall of the study meets various storage needs, and the remaining space is filled with a single sofa chair, side table, desk, and chair, which makes the space compact but not crowded.

The bathroom is equipped with a sink that is separate from the floor to avoid moisture and is easy to clean. The double basin design saves a lot of waiting time.

The delicate materials like terrazzo textured countertops and wood veneer cabinet doors, make the entire space look richer with a sense of hierarchy and vitality.

The rooftop has been made into an outdoor dining area with not only seating and tables, but also an outdoor kitchen.

The courtyard makes use of the low wall and greenery to create a private and relaxing area with a few pieces of outdoor furniture, making it convenient to enjoy outdoor time.

Designer: Jam Architects, John Gurry


