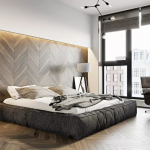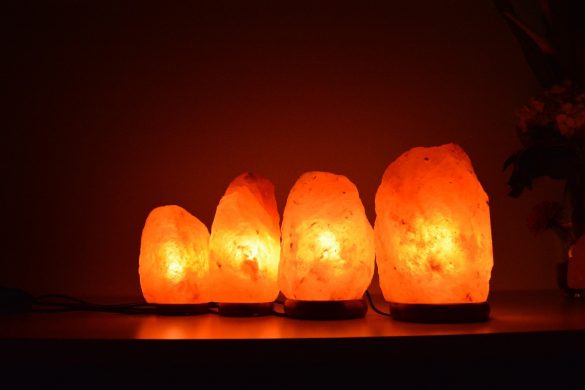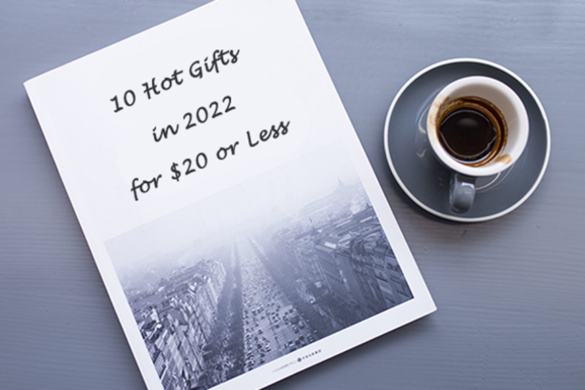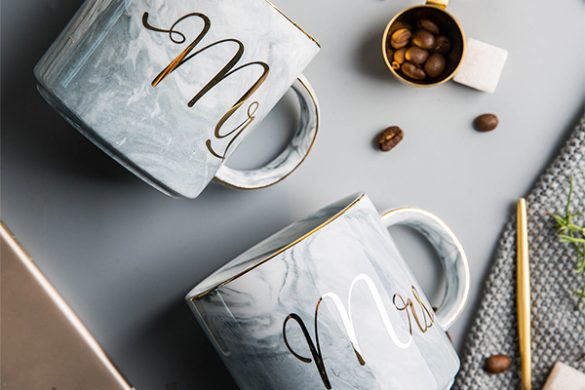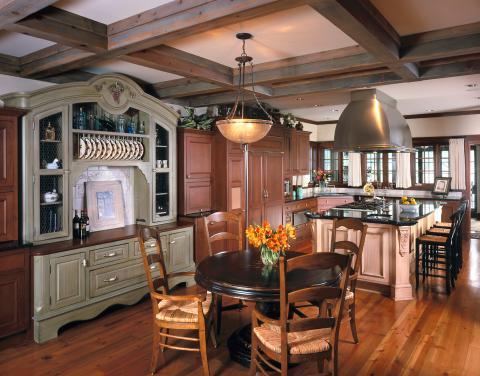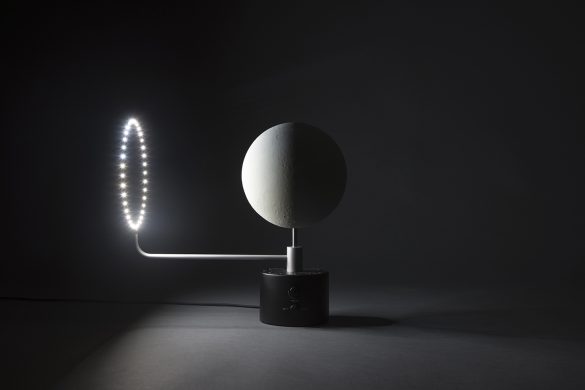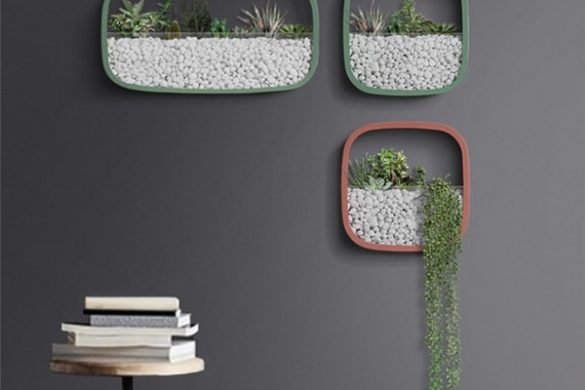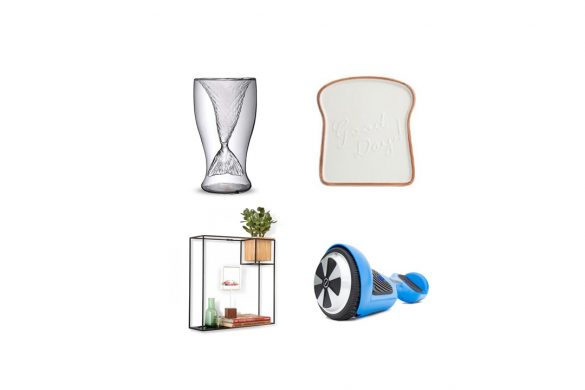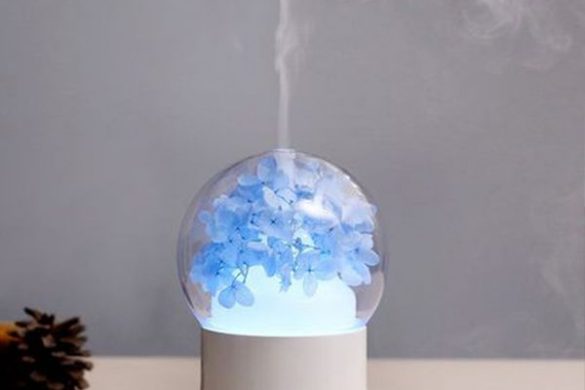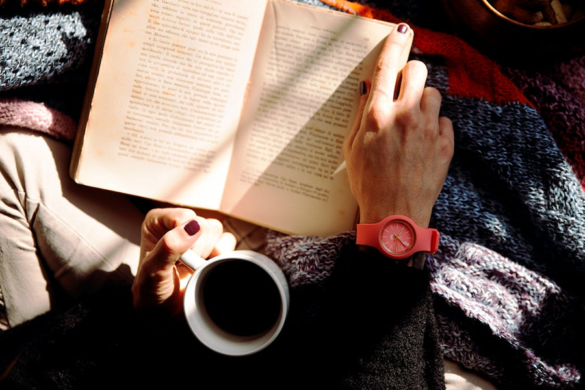
Zrobym architects is a design office in Belarus. The project shared with you today is their new work, an apartment with a total area of 272 square meters. The whole house is a round shape that features three floors.

The bedrooms, children’s room and study are located on the first floor and the traditional living space is on the second floor. The top floor is used as an entertainment area. You can see that the overall layout is clear and reasonable.



The living space with an open-plan is both novel and stylish. A built-in TV and marble background wall creates a modern and simple decorative style.

The matching furniture also has a strong sense of modernity, featuring beautiful pieces such as a red sofa, green coffee table, marble-patterned carpet, gray single armchair and stylish floor lamp. For the owner, every design in the home is not only practical, but also on trend.


The kitchen is dominated by black tones, and the design looks simple and generous. Marble-patterned cabinet doors match well with the pillar of the island counter.

Sit at the island’s dark red high stools with high quality metal feet.

The metal guardrail of the staircase next to the kitchen highlights the high-quality material and clean bold lines that offers a sense of personality without complication.

The floor of the dining room is raised to create a distinct area division. Imagine coming home after a long day’s work, what could be more welcoming than sitting around, eating, and talking with your family?

Six red dining chairs surround the round dining table, that features a beautiful spherical chandelier hovering above. The wall is designed as a display stand, where fine wines and rare art collections can be placed, giving your space an artistic feeling.

The design of the study is equally impressive. The black and white walls are combined with the lights at the top, bringing a sense of modernity to your life. You will feel relaxed in such space and it’s easy to concentrate your minds on study or work.


The bedroom on the first floor has a fresh color scheme, with blue walls and unique mirrors. Those agile lines also give the background wall an extremely strong symmetrical and aesthetic feeling, presenting a concise and bright design style.


There is also ample storage in the bedroom to keep all kinds of small items. Some flowers and ornaments are placed on it, which has a decorative function.

The cloakroom is behind the bedside background wall and the dressing table is also set up here. The armchair in the same series goes well with the simple and elegant makeup mirror. There are wall lights on both sides of the mirror, which forms a symmetrical design and increases the personality of the room.

The open closet design with compartments of various sizes, can organize different clothes for you.

The bathroom is dominated by a bold black tone. The vertical bar’s texture and metal bar on the wall are more fashionable under the rendering of the light.


The design of the children’s room is very attractive, providing a look that can transit from childhood through adulthood. This baby zone is prepared for babies.

When the children grow up, they can play in the adjacent section. Swing seats, chalkboard walls, fitness pull tabs, lazy sofas, study areas, and small furniture that are deliberately low-sized, all of these are considered for children’s better experience.




There is a barbecue area on the top floor making it the perfect place for a party.

Outdoor recreation areas are also provided. You can sit on the soft sofa to chat and interact with your friends. The hidden light strips are installed around, which will add touches of ambiance in the evening.





