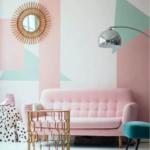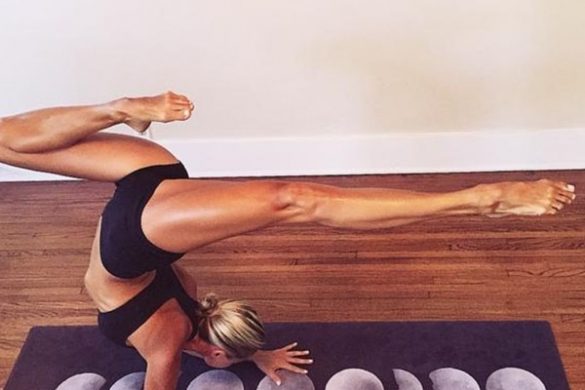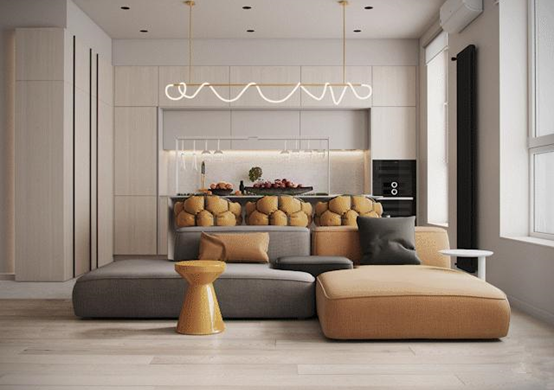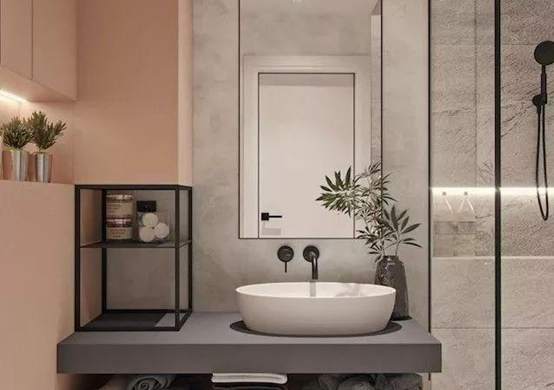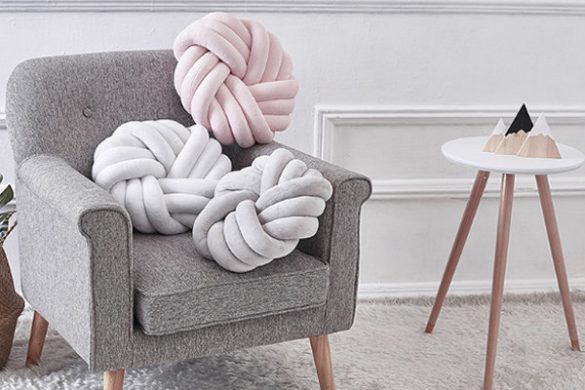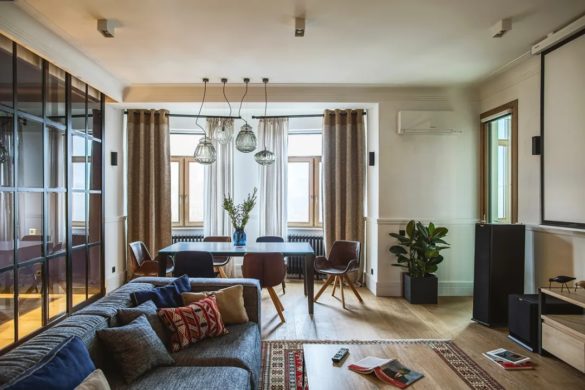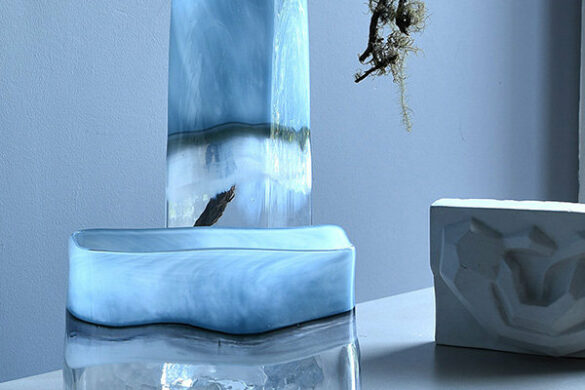
Embassy Gardens is a comprehensive residential development on London’s South Bank. Its Green spaces, art trails, stores, restaurants, and cafes provide residents with a great urban living experience. It’s been a hit in the design circle because of the renderings before, so let’s take a look today.

The most eye-catching thing is the transparent swimming pool suspended between two apartment buildings.

The Sky Pool spans between the 10th floor and has a height of 35 meters. It is the world’s first “floating” pool and the world’s largest free-standing acrylic resin pool structure.

Arup Associates are responsible for the structural design of the pool which measures25 meters in length. The water is 1.2 meters deep at both ends which are made of high-strength steel with steps and a filtration system.

Since buildings and swimming pools will deform with changes in temperature and wind, the designer also left a good distance for expansion and contraction.

The suspended section in the middle is made of acrylic acid and measures 14 meters in length, 5 meters in width and 3 meters in depth.

The thickness of the bottom is 30 cm and the side is 20 cm.

Water alone is estimated to weigh about 375 tons.

The swimming pool is only open to residents. Through the transparent swimming pool, you can see the beautiful scenery of the Thames and the London skyline. People below can also see the scene in the swimming pool.

You will feel like flying in the sky when swimming, but it can be a challenge for those who are afraid of heights.

In addition to this one-of-a-kind sky pool, the project also contains about 2,000 apartments, with prices starting at $940,000 per unit.

The interior design is by Benningen Lloyd, the founders of which are Katie and Annick. One has been polished in the fashion industry for ten years, and the other has more than ten years of experience in interior design. The cooperation of the two makes their design both beautiful and functional.


Each apartment has a spacious modern kitchen and a private balcony with a good view.



The bold color scheme and exquisite materials create a more modern living vibe.



The classic furniture fits just right, and the paintings on the wall add an artistic touch to the whole space.


Part of the floor plan▼



The apartment building was designed by the British architectural firm HAL Architects.

The red and green tile facade displays a strong retro-inspired texture.


The Linear Park at the bottom of the building is open 24 hours, serving as a public courtyard for all the residents. The Thames is only a few steps away, making it very convenient.


A new pedestrian and bicycle path have been created and the surrounding area contains 130,000 square feet of restaurant and retail space. Wild gardens, water features and sculptures make people feel at ease.



