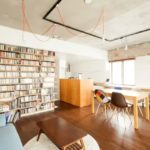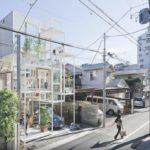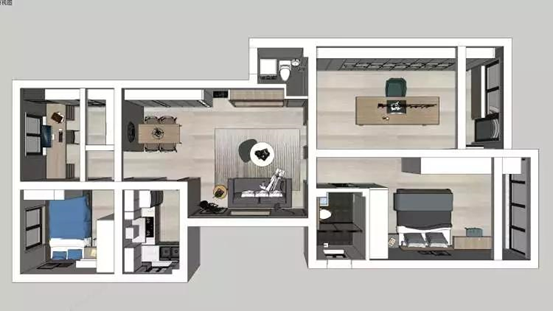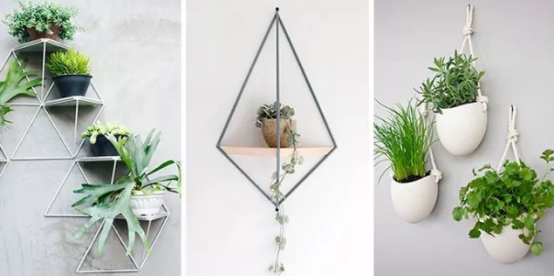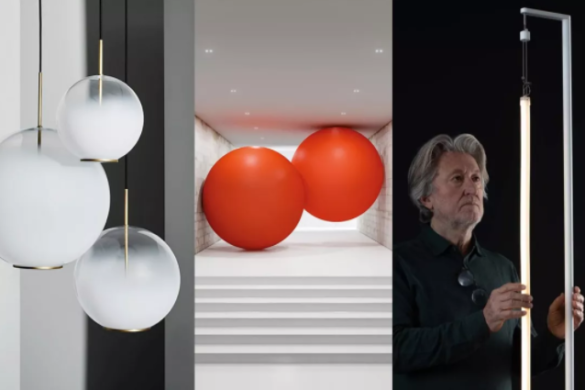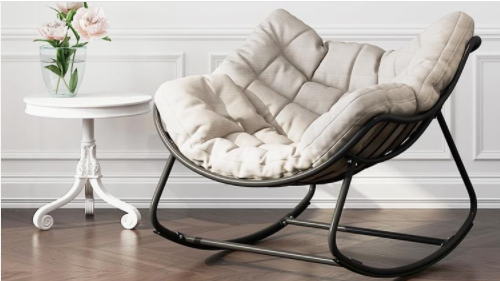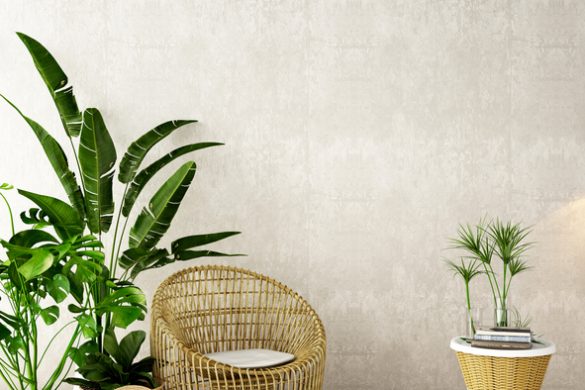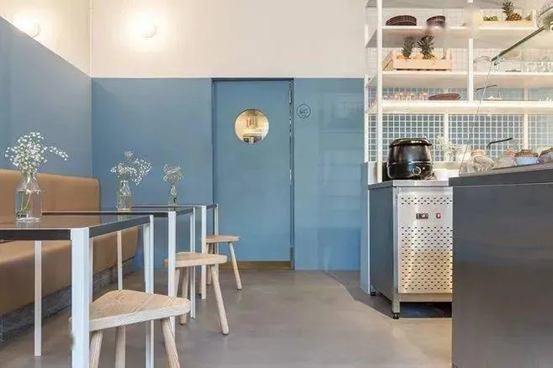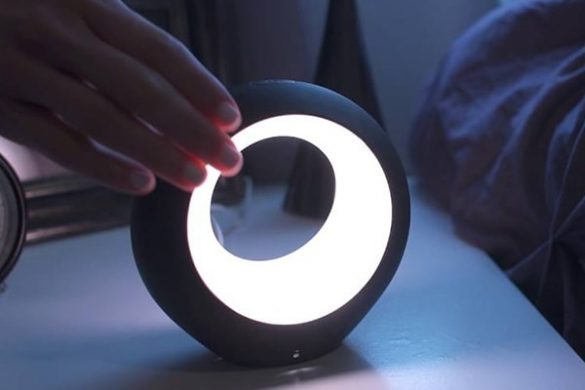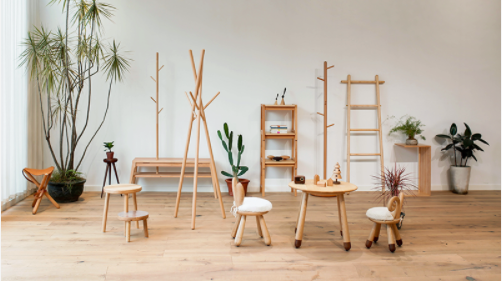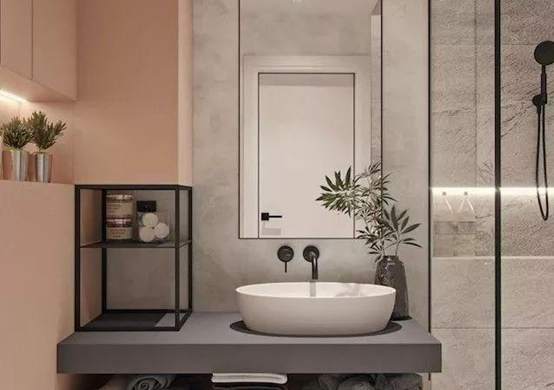This is an apartment designed by HD m2 Studio. The project aims to express a balance between extreme warmth and freshness. Through the adjusted layout, bold use of colors, and interspersed matching of materials, the designer adds warmth and comfort to the balance of the whole space. It seems to be as passionate as fire, but also as quiet and simple as earth.

As soon as you enter the door, you can feel the dramatic tension and excitement. The designer uses dark orange to paint the entire entrance area, including the door, wall and storage table. This bold color makes this space exudes a very unique charm.

In order to avoid the heaviness of high-saturation colors, the designer uses white artwork and brass wall lamps for embellishment to disperse the focus and achieve visual comfort.

The family’s public toilet is also set at the entrance, and the sliding door appears more smooth and natural without taking up to much space.

After continuing the full deep orange-red tone, the bathroom adopts white wave pattern on the floor. The sink is made of all-brass material, which makes the dramatic tension stronger and more shocking.

Together the herringbone wood spliced floor and white wall enhance the space giving it a refreshing feeling. The corrugated TV wall adds visual richness with elegant undulations.

The designer customized several layers of storage compartments on the side of the TV wall, and placed some firewood. The natural and rustic elements make the overall space look more lively, and they also balance the high-end artistic sense.

The living room is furnished with a suede yellow sofa, which is a good choice for a home seeking a sense of warmth. Amidst the warmth and softness, two brass coffee tables are placed on a deep red gradient carpet, which not only guides the space clues, but also creates a rich and comfortable visual effect.

The designer adopts an open layout with a dining table behind the sofa. The extra-long countertop also becomes the center of family activities, where it is perfectly fine to work and dine.

Compared to the art-chic style entrance as well as the living room, the kitchen-dining room is much more rugged and rustic because lots of wood elements are used here. The native grain of the wood is directly displayed, and the sense of lines is increased by the twine woven seats.

Based on the warm wood, the designer also adds cold, hard and rugged materials such as concrete and stainless steel to balance the texture. Apart from this, both the bouquet and the glassware are eye-catching in this combination.

Originally, a heating radiator was installed by the window, but the designer felt that it affected the aesthetics, so a wooden cabinet was customized on the outside. Now the top of the counter is covered with soft cushions and it becomes an additional rest area. The customized wooden step nearby also introduces you into the next functional area.


The balcony is paved with orange square tiles and paired with large plants, which are rich with energy and vitality.

The back of this door is the private area of the home.

Usually the soft upholstery in the bedroom occupies the height of half the wall to meet the design effect and layering. However in this home, the corrugated soft upholstery selected by the designer is almost as high as the ceiling, and the dark orange suede material is used to make fire-like warmth blooms in the quiet sleeping area.

The bedroom’s window frames and curtains are painted pink, with varying shades of red composing a soothing and romantic look. On the other side, a sliding door divides the master bedroom’s bathroom, and the same pink curtains obscure the privacy of the interior.


After the strong and highly saturated color scheme, the designer adds a refreshing blue tone to achieve a balance of sight.


The bathing room is also divided into wet and dry areas by a partition wall.

