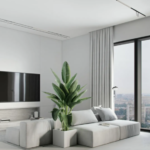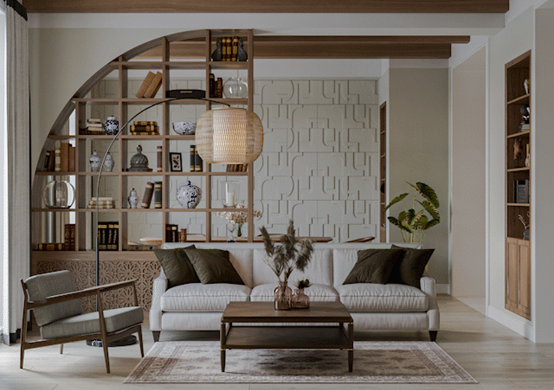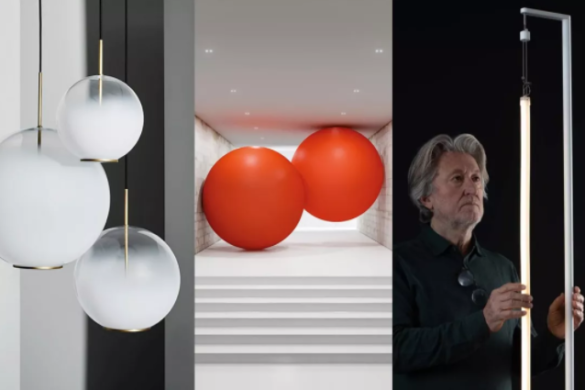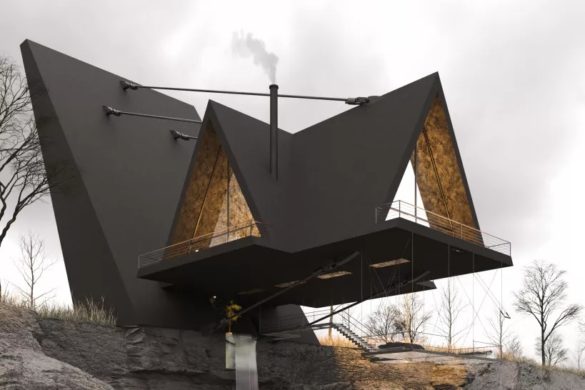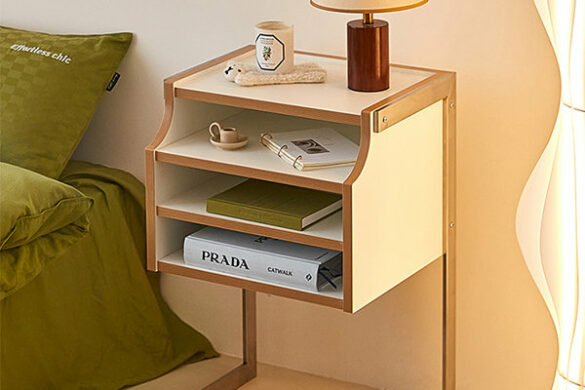The sunken design has always been popular in Japan and South Korea. This unconventional design creates a pit in a room whose floor should have been flat, which causes a height difference and cleverly creates levels in the space. In this post, we’ll introduce to you some of the most common sunken design ideas that can upgrade your home.
Sunken Living Room
A sunken living room is a living space partially separated from the rest of your home using a height difference. Distinctly lower than and functionally distinct from other rooms, the sunken living room makes a space feel multi-level. You can have privacy and relax in this independent living room.

There’re two types of sunken living rooms: Only the sofa area or the whole living room is sunken, depending on the size of the available space. A few steps may be required to handle the transition from the area or room to the rest of your home.


More lighting is needed to drive darkness out of the sunken living room. To ensure good lighting, you’d better have a sunken living room near your balcony or French windows, rather than where only poor lighting is available.

Be sure to put cushions on the sofas so that you can lie or lean back on the sofas more comfortably. The raised platforms around the sunken living room can be made into storage.

Take measurements before buying furniture for your sunken living room. Otherwise, the sofas, TV cabinet, etc., may not fit, or you may be short of space for activity after arranging the furniture. Reduce the slope and height of the stair to make it easier for seniors and children to go up and down.

The sunken living room is created by raising the floors around it rather than by digging a hole in the floor, so consider the floor height above all before applying this design to your home. Do not create a sunken living room in a small home less than 9.8 feet (3 meters) high, or you’ll feel cramped.
Sunken Entryway
Originating in Japan,a sunken entryway, or genkan, has many advantages. For example, the dust on your soles from outside will fall in this special area when you come home instead of being taken into your rooms. A tiled sunken entryway is wear-resistant, waterproof, and easy to care for.

Make your entryway cabinet float, thus creating a gap between the cabinet and the entryway for your everyday shoes. You can sit on the platforms around the sunken entryway to change shoes, using the platforms as an entryway bench.

The difference in height between the sunken entryway and your actual living space adds visual complexity and helps you create a beautiful home.

Besides all the advantages of the sunken entryway, there’re a few drawbacks you should know. First of all, the sunken entryway isn’t appropriate for all homes. It requires a home to be at least 9.2 feet (2.8 meters) high, or the ceilings will look low and oppressive. And of course, such an area can be quite expensive.
Sunken Bathtub
The sunken bathtub is also popular. Though similar to the drop-in tub, which is installed on top of the bathroom floor, the sunken tub makes your bathroom look larger as it’s built into the floor to add depth while taking up little space above the floor. The sunken bathtub is especially suitable for a small bathroom, making it less oppressive.

To ensure good drainage, make slopes at the bottom of the sunken bathtub, and install the drain at the lowest point of the tub.

The sunken bathtub can be done with concrete, mosaic tiles, or ceramic tiles, each with its own effect. The sunken bathtub can be combined with a shower to add even more practicality. Now you can shower and bathe in one space!

Nothing is perfect, and the sunken bathtub is no exception. You’d better fill the sunken tub, whose material usually gives a cool feel, with hot water before bathing. The mosaic or ceramic tiles are also slippery, so be sure to place non-slip bathmats.
Sunken Dining Room
As a less common design, the sunken dining room is created generally by raising the floors around it. It often has a table in the center.

Or the floor of another room extends to be the dining table of the sunken dining room, which is both unique and space-saving.


The sunken dining room makes a space feel multi-level. However, a sunken dining room in a small home is not only uncomfortable but also hard to clean. Consider the size of the space before designing a sunken dining room!


