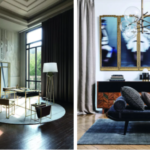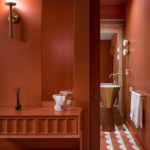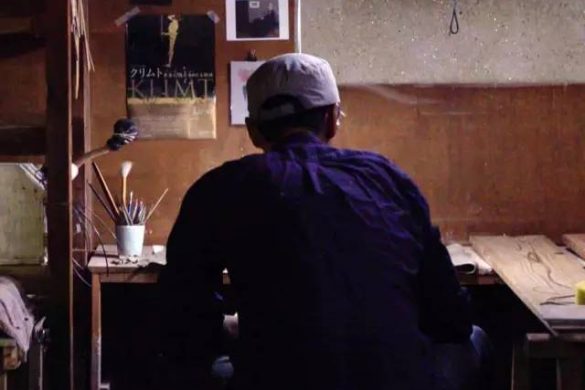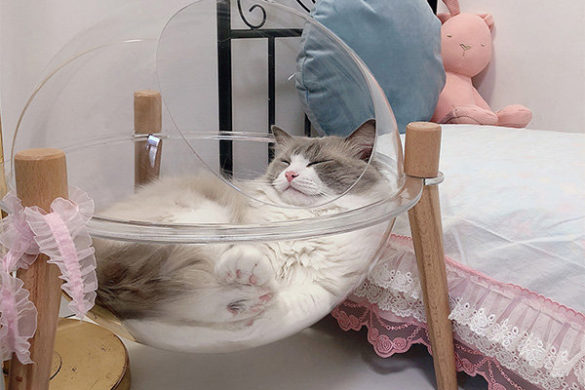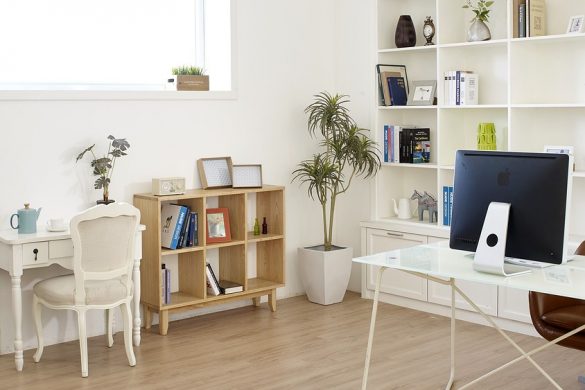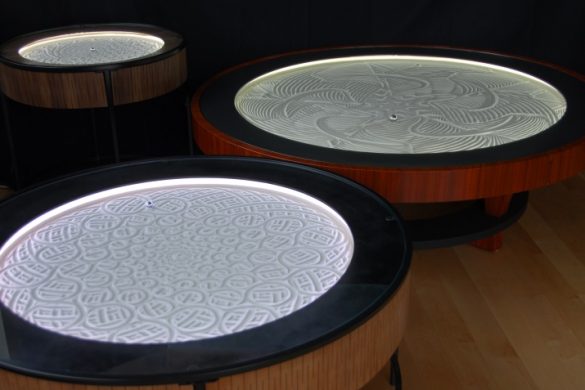Yes! The features of industrial interiors are all about a homeowner’s proud ownership of what is unfinished yet stunning. Today, we’ll share with you two such homes that have been remodeled.
Case 1: 431 ft2 One-Bedroom Home



The balcony layouts remain unchanged, while a hallway is added to the entrance. The L-shaped home has a dining space, kitchen, and living space, each closer to the entrance than the previous one.

Window blinds are used to decorate the walls, and a wooden divider separates the open-plan kitchen. The ceramic tiles on the partition border the cement countertop, giving an irresistible look.

The wooden bookshelf, embedded in the wall, is an eyeful in the living space. The space also boasts an undecorated cement dropped ceiling, where even the lamp cords are exposed.


The walls and cabinets on both sides of the hallway to the entrance are painted white. On entering the home, you’ll see on your right, a shoe rack screened by a blue cotton-linen cloth. The wooden bedroom door, whose inside is painted blue, is hidden in the walls.

Iron poles are hung up as drying racks in the bedroom, whose ceiling is as naked as that of the living space.
Case 2: 538 ft2 One-Bedroom Home



The home is re-zoned. The bedroom is set in a white box, outside is the living space with a cement table, by which you can tell the homeowner does love unfinished remodeling.


At the opposite side of the home are the worktables, hidden behind black curtains. Go through the workspace, and you’ll see the bathroom at the back of the white box.

On the third side of the home is a long wooden bookshelf, a place to put TV sets and sundries in addition to books.

Outside the white sliding doors, the balcony stays the same. Do you want such an industrial-style home?

