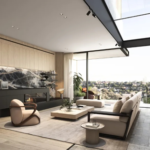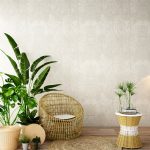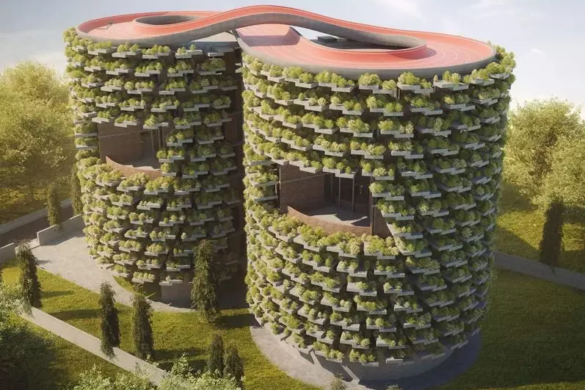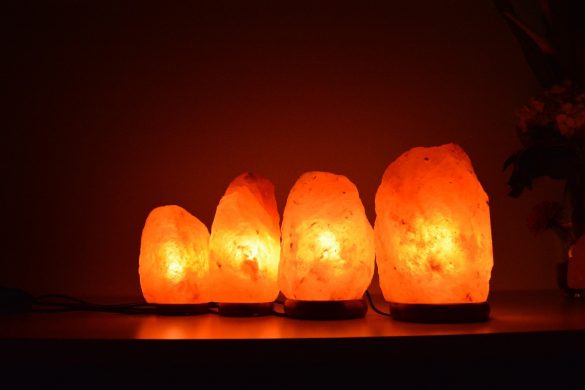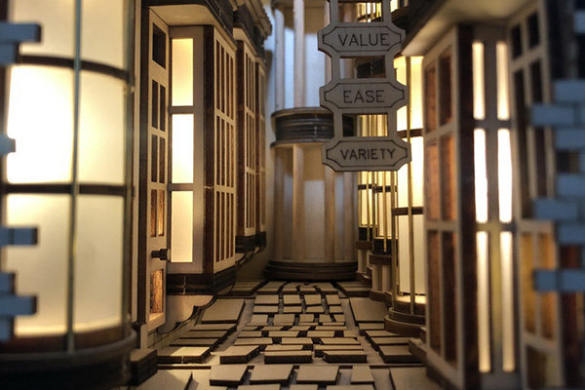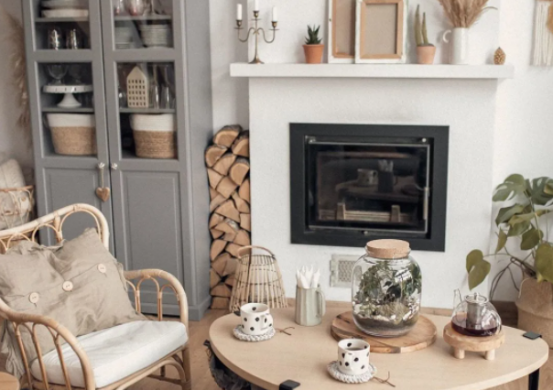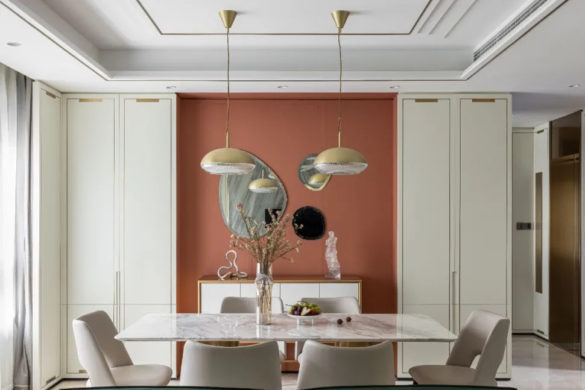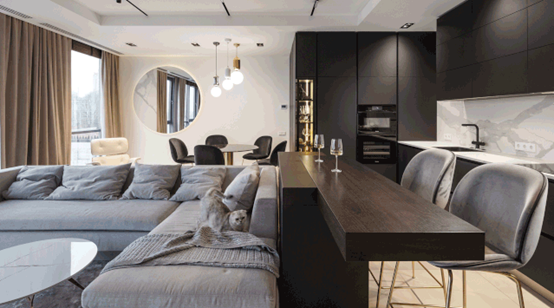Housing information
House type: 4 rooms
Area: 117㎡
Before

After

In general, the wall structure has not been changed. According to the requirements of the neighbors and the house management bureau, the designer even added two walls which had been removed by the original landlord in the bathroom and study.

The four rooms are divided into two bedrooms and two study rooms. Two bedrooms meet the living needs of the owner’s and children. The homeowner usually likes to read books at home and writes with brushes. The two large and small study rooms meet the needs of the homeowner.

The owner hopes that the style of the home is simple, practical, and undisturbed.
Living Room
Before Renovation


The original entry door has two doors, one is a screen door opening outwards, and the other is a wooden door opening inwards, which occupies a lot of space. The designer changed the original two doors into an anti-theft door to open outwards, making it more convenient and comfortable for the homeowner to enter and exit.
After Renovation


The living room dining room adopts the central air conditioner, which can save the space occupied by the original cabinet air conditioner. The original top surface has cracks, so the designer chose an 8 cm plasterboard, which can solve the problem of both cracking and aesthetics at one time.

The storage in the living room mainly depends on the TV cabinet. There is an electric box above the TV, which can be hidden in the cabinet, and the drawer below can hold many discs.

The left side of the TV cabinet is the entrance door and the right side is the door of the small bathroom. The hidden door is customized by the manufacturer.

The white flat door reaches the ceiling, so the height is raised visually. A simple style furniture is bought to make the home warmer and more relaxing.
Dining Room

The dining table is 1.5 meters long and is old-fashioned. The dining chair is semi-wrapped with a soft bottom which makes it comfortable to sit.

The black long handles pair well with the matte painted door panels, which have clean and neat lines. At night, the transparent glass ball lights are lit to make the whole space brighter and more spacious.
Kitchen
Before

The walkway in the middle of the original kitchen is too crowded, and the owner hopes for it to be more spacious.
After


The cabinets are double-decorated wood-colored, with tiles on the walls and white paint on the top.

A water purifier is installed under the sink, and the filter element needs to be replaced every 8 months. It is convenient to drink water directly.

The bottom of the range hood is flush with the wall cabinet. The wall tiles look like small bricks. In fact, each block is 30 cm square, which saves on labor costs.

One disadvantage of this type of brick is that there may be problems with the seams.
Master bedroom
Before


The original wardrobe is old. The cabinet body is deformed, and the door cannot be closed, so all are removed.
After

I purchased the bed first and chose the famous sunflower based on the texture of the bed as the headboard decoration painting. The overall color is relatively harmonious, with a warm and natural vibe.

The new large wardrobe adopts the sliding door method.

The wood color of the bed in the picture looks a bit messy. In fact, it matches the color of the sunflower and you won’t feel messy in the room.

There is also a large desk in the bedroom, which is made by the carpenter on site. The wall lamp is very consistent with the retro vibe of the furniture.

The upper and lower parts of the TV cabinet are hanging cabinets, which increase the storage space and at the same time make the whole space look cleaner.
Study
Before

This was originally a bedroom. Since the owner does not need so many bedrooms, it is changed into a large study to satisfy the owner’s need of a large desk.
After

The 3-meter long table is customized by an on-site carpenter, with KD boards attached on it. The table legs are purchased online. The landscape paintings hung on the wall are from the homeowner’s friend.

A whole wall of bookcases can hold a lot of books.
Children’s Room
Before

After

The room is designed with tatami mats, with drawers at the bottom and an upward storage space for some quilts.


Bathroom
Before
The original bathroom is very small. Since the wall structure cannot be moved, some changes are made on the original design.

After

All-white tiles are used to make the bathroom look different, and your bathing mood will be better. The top surface adopts an integrated ceiling, and the white matte texture is more natural.

